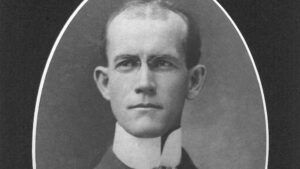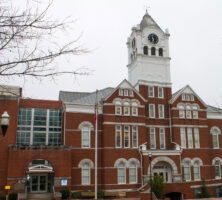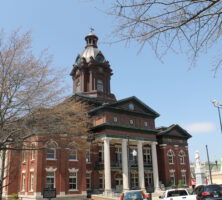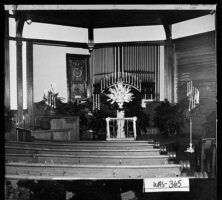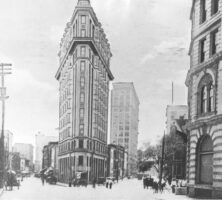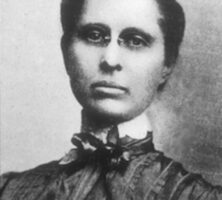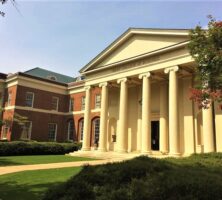The New Georgia Encyclopedia is supported by funding from A More Perfect Union, a special initiative of the National Endowment for the Humanities.
The New Georgia Encyclopedia does not hold the copyright for this media resource and can neither grant nor deny permission to republish or reproduce the image online or in print. All requests for permission to publish or reproduce the resource must be submitted to the rights holder.
Prominent Atlanta builder Alexander D. Hamilton, circa 1919. Hamilton and his father, Alexander Hamilton, formed the contracting firm Alexander Hamilton and Son in 1890.
Image from Richardson, Clement , ed. (1919) The National Cyclopedia of the Colored Race, Montgomery: National Publishing Company, Inc.
The New Georgia Encyclopedia does not hold the copyright for this media resource and can neither grant nor deny permission to republish or reproduce the image online or in print. All requests for permission to publish or reproduce the resource must be submitted to the rights holder.
The New Georgia Encyclopedia does not hold the copyright for this media resource and can neither grant nor deny permission to republish or reproduce the image online or in print. All requests for permission to publish or reproduce the resource must be submitted to the rights holder.
J. W. Golucke was born in June 1857. Working from Atlanta, he built thirty-one county courthouses in Georgia and Alabama.
Courtesy of Union County Historical Society
The New Georgia Encyclopedia does not hold the copyright for this media resource and can neither grant nor deny permission to republish or reproduce the image online or in print. All requests for permission to publish or reproduce the resource must be submitted to the rights holder.
DeKalb County's fourth courthouse, built in 1916 and known today as the Old Courthouse, sits on the historic square in Decatur. A small park and bandstand surround the building, which today houses the DeKalb History Center. The courthouse, pictured in 2003, was designed by J. W. Golucke, the most prolific architect of Georgia courthouses.
Photograph by Melinda G. Smith, New Georgia Encyclopedia
The New Georgia Encyclopedia does not hold the copyright for this media resource and can neither grant nor deny permission to republish or reproduce the image online or in print. All requests for permission to publish or reproduce the resource must be submitted to the rights holder.
The Henry County Courthouse in McDonough, designed in the Romanesque revival style by architect J. W. Golucke, was completed in 1897. A Confederate monument stands in front of the courthouse, which was placed on the National Register of Historic Places in 1980.
Courtesy of Don Bowman
The New Georgia Encyclopedia does not hold the copyright for this media resource and can neither grant nor deny permission to republish or reproduce the image online or in print. All requests for permission to publish or reproduce the resource must be submitted to the rights holder.
The Coweta County courthouse, located in Newnan, was built in 1904. The structure, designed by J. W. Golucke in the neoclassical revival style, was refurbished in 1975, and both its interior and exterior were rehabilitated in 1989-90.
Courtesy of Don Bowman
The New Georgia Encyclopedia does not hold the copyright for this media resource and can neither grant nor deny permission to republish or reproduce the image online or in print. All requests for permission to publish or reproduce the resource must be submitted to the rights holder.
The Fitzpatrick Hotel, pictured in 2006, is a historic hotel in Washington, the seat of Wilkes County. The building, constructed in 1898, is credited to architect J. W. Golucke, a native of Wilkes County.
Courtesy of the Fitzpatrick Hotel
The New Georgia Encyclopedia does not hold the copyright for this media resource and can neither grant nor deny permission to republish or reproduce the image online or in print. All requests for permission to publish or reproduce the resource must be submitted to the rights holder.
Charles E. Choate, a native of Houston County, was a Methodist minister and architect in the late nineteenth and early twentieth centuries. He designed several churches throughout the state, as well as commercial buildings and residences, particularly in Washington County.
Courtesy of the Washington County Chamber of Commerce
The New Georgia Encyclopedia does not hold the copyright for this media resource and can neither grant nor deny permission to republish or reproduce the image online or in print. All requests for permission to publish or reproduce the resource must be submitted to the rights holder.
Tennille Baptist Church, pictured in the 1960s, was built in Washington County in 1900. The building was designed in the Romanesque revival style by Georgia architect Charles E. Choate, who was also a Methodist minister.
Courtesy of Georgia Archives, Vanishing Georgia, #was365.
The New Georgia Encyclopedia does not hold the copyright for this media resource and can neither grant nor deny permission to republish or reproduce the image online or in print. Requests for permission to publish or reproduce the resource should be submitted to the Georgia Archives.
The building for the Tennille Banking Company, pictured circa 1915, was designed by Georgia architect Charles E. Choate and completed in 1900. The building was added to the National Register of Historic Places in 1994.
Courtesy of Georgia Archives, Vanishing Georgia, #
was277.
The New Georgia Encyclopedia does not hold the copyright for this media resource and can neither grant nor deny permission to republish or reproduce the image online or in print. Requests for permission to publish or reproduce the resource should be submitted to the Georgia Archives.
Built in the 1920s on Rupley Street in Virginia Highland, an Atlanta neighborhood, this home is an example of the architecture inspired by Gustav Stickley through his magazine, The Craftsman, published from 1901 until 1916.
Courtesy of Atlanta Journal-Constitution.
The New Georgia Encyclopedia does not hold the copyright for this media resource and can neither grant nor deny permission to republish or reproduce the image online or in print. All requests for permission to publish or reproduce the resource must be submitted to the Atlanta Journal-Constitution.
The post office in Savannah, pictured circa 1900, was built in 1898 at the corner of Bull and Whitaker streets. Architect William Aiken designed the building in the Renaissance-revival style.
Courtesy of Georgia Archives, Vanishing Georgia, # ctm087.
The New Georgia Encyclopedia does not hold the copyright for this media resource and can neither grant nor deny permission to republish or reproduce the image online or in print. Requests for permission to publish or reproduce the resource should be submitted to the Georgia Archives.
Women play badminton at the home of Dr. Hickman in Sand Hills, an Augusta neighborhood, circa 1898. During the late Victorian period (1895-1920), smaller cottages in the Sand Hills area were replaced with larger homes.
Courtesy of Georgia Archives, Vanishing Georgia, # ric158.
The New Georgia Encyclopedia does not hold the copyright for this media resource and can neither grant nor deny permission to republish or reproduce the image online or in print. Requests for permission to publish or reproduce the resource should be submitted to the Georgia Archives.
Ansley Park, a late-Victorian suburban development in Atlanta, was established in 1904. During the first two decades of the twentieth century, several new neighborhoods grew up around downtown Atlanta, including Druid Hills, Morningside, Garden Hills, and Brookwood.
Image from Warren LeMay
The New Georgia Encyclopedia does not hold the copyright for this media resource and can neither grant nor deny permission to republish or reproduce the image online or in print. All requests for permission to publish or reproduce the resource must be submitted to the rights holder.
The Ponce de Leon Apartments, designed by W. L. Stoddart and completed in 1913, was the premier apartment building in Atlanta during the late Victorian period.
Courtesy of Atlanta Journal-Constitution.
The New Georgia Encyclopedia does not hold the copyright for this media resource and can neither grant nor deny permission to republish or reproduce the image online or in print. All requests for permission to publish or reproduce the resource must be submitted to the Atlanta Journal-Constitution.
The New Georgia Encyclopedia does not hold the copyright for this media resource and can neither grant nor deny permission to republish or reproduce the image online or in print. All requests for permission to publish or reproduce the resource must be submitted to the rights holder.
The Windsor Hotel (1892) in Americus was designed by G. L. Norrman in the Queen Anne style. It was conceived as an attraction for wealthy northerners looking for summer accommodations. The hotel was renovated and restored in the early 1990s.
Image from Wikimedia Commons
The New Georgia Encyclopedia does not hold the copyright for this media resource and can neither grant nor deny permission to republish or reproduce the image online or in print. All requests for permission to publish or reproduce the resource must be submitted to the rights holder.
The New Georgia Encyclopedia does not hold the copyright for this media resource and can neither grant nor deny permission to republish or reproduce the image online or in print. All requests for permission to publish or reproduce the resource must be submitted to the rights holder.
The Briarcliff Hotel in Atlanta, pictured in 1979, was designed by G. Lloyd Preacher. Also known as the "Seven Fifty," the hotel was built on the corner of Ponce de Leon and North Highland avenues in 1924-25.
Courtesy of Atlanta Journal-Constitution.
The New Georgia Encyclopedia does not hold the copyright for this media resource and can neither grant nor deny permission to republish or reproduce the image online or in print. All requests for permission to publish or reproduce the resource must be submitted to the Atlanta Journal-Constitution.
Considered to be Atlanta's first skyscraper, the eight-story Equitable Building (1892, razed in 1971) was designed by John Wellborn Root in the Chicago School style. It was the first fireproof office building in the Southeast, and is the only building Root designed in Georgia.
Courtesy of Library of Congress, Prints and Photographs Division, Historic American Buildings Survey, #HABS GA,61-ATLA,13--1.
The New Georgia Encyclopedia does not hold the copyright for this media resource and can neither grant nor deny permission to republish or reproduce the image online or in print. All requests for permission to publish or reproduce the resource must be submitted to the rights holder.
The Flatiron Building, pictured in 1911, is the oldest standing skyscraper in Atlanta. Built in 1897, the building was designed by Bradford Gilbert, a New York architect.
Courtesy of Atlanta Journal-Constitution.
The New Georgia Encyclopedia does not hold the copyright for this media resource and can neither grant nor deny permission to republish or reproduce the image online or in print. All requests for permission to publish or reproduce the resource must be submitted to the Atlanta Journal-Constitution.
The Savannah Volunteer Guards Armory (photographed here circa 1902) was designed by William G. Preston in the Romanesque revival style. The Savannah College of Art and Design purchased the Bull Street structure in 1979. After restoration, the building was renamed Poetter Hall for two of the school's cofounders.
Courtesy of Georgia Southern University, Image from Art Work of Savannah and Augusta, Georgia
The New Georgia Encyclopedia does not hold the copyright for this media resource and can neither grant nor deny permission to republish or reproduce the image online or in print. All requests for permission to publish or reproduce the resource must be submitted to the rights holder.
The New Georgia Encyclopedia does not hold the copyright for this media resource and can neither grant nor deny permission to republish or reproduce the image online or in print. All requests for permission to publish or reproduce the resource must be submitted to the rights holder.
From left (inside arch), Corporation for Olympic Development in Atlanta president Clara Axam, Georgia State University president Carl Patton, Atlanta mayor Bill Campbell, and Spelman College president Johnnetta Cole attend the 1997 dedication of the Carnegie Education Pavilion in Atlanta. The arch, designed by Henri Jova, incorporates a fragment of the Carnegie Library, built in Atlanta by Ackerman and Ross in 1900-1902.
Courtesy of Atlanta Journal-Constitution.
The New Georgia Encyclopedia does not hold the copyright for this media resource and can neither grant nor deny permission to republish or reproduce the image online or in print. All requests for permission to publish or reproduce the resource must be submitted to the Atlanta Journal-Constitution.
Evangelist minister Billy Graham holds a noon prayer meeting at the Peachtree Arcade in Atlanta during his six-week crusade to the city in 1950. The arcade, built in 1916-17, is an example of the Beaux-Arts style of architecture popular during the late Victorian period. It was designed by A. Ten Eyck Brown, a prominent Atlanta architect.
Courtesy of Atlanta Journal-Constitution.
The New Georgia Encyclopedia does not hold the copyright for this media resource and can neither grant nor deny permission to republish or reproduce the image online or in print. All requests for permission to publish or reproduce the resource must be submitted to the Atlanta Journal-Constitution.
Atlanta's Terminal Station, pictured in 1955, was designed in the Beaux-Arts style by P. Thornton Marye. Completed in 1905, the station was renovated and expanded in 1947.
Courtesy of Atlanta Journal-Constitution.
The New Georgia Encyclopedia does not hold the copyright for this media resource and can neither grant nor deny permission to republish or reproduce the image online or in print. All requests for permission to publish or reproduce the resource must be submitted to the Atlanta Journal-Constitution.
Henrietta Dozier, the first female architect in Georgia, served as associate and supervising architect for the Federal Reserve Bank of Atlanta, constructed in 1923-24 in Jacksonville, Florida. The exterior of the building, which was designed in a Neoclassical Revival style, has remained nearly unchanged since the time of its completion.
From Jacksonville's Architectural Heritage, by W. W. Wood. Photograph by Judy Davis and David Vedas
The New Georgia Encyclopedia does not hold the copyright for this media resource and can neither grant nor deny permission to republish or reproduce the image online or in print. All requests for permission to publish or reproduce the resource must be submitted to the rights holder.
Henrietta Dozier was the first woman in Georgia to work as a professional architect, and she was a founding member of the Atlanta Chapter of the American Institute of Architects. Dozier designed several buildings in Atlanta between 1901 and 1916, including the Episcopal Chapel for the All Saints Episcopal Church and the Southern Ruralist Building.
From Jacksonville's Architectural Heritage, by W. W. Wood
The New Georgia Encyclopedia does not hold the copyright for this media resource and can neither grant nor deny permission to republish or reproduce the image online or in print. All requests for permission to publish or reproduce the resource must be submitted to the rights holder.
Atlanta architect W. T. Downing built his reputation on a wide range of designs that included stylish homes, intricate churches, tall office buildings, and collegiate architecture.
The New Georgia Encyclopedia does not hold the copyright for this media resource and can neither grant nor deny permission to republish or reproduce the image online or in print. All requests for permission to publish or reproduce the resource must be submitted to the rights holder.
The William P. Nicolson House (1892), located on Piedmont Avenue in the Midtown neighborhood of Atlanta, is one of only a few remaining examples of W. T. Downing's residential architecture.
Photograph by Juli Kearns (Idyllopus)
The New Georgia Encyclopedia does not hold the copyright for this media resource and can neither grant nor deny permission to republish or reproduce the image online or in print. All requests for permission to publish or reproduce the resource must be submitted to the rights holder.
The New Georgia Encyclopedia does not hold the copyright for this media resource and can neither grant nor deny permission to republish or reproduce the image online or in print. All requests for permission to publish or reproduce the resource must be submitted to the rights holder.
Though designed by W. T. Downing, Lupton Hall (1920) at Oglethorpe University in Atlanta wasn't completed until after his death. Other school designs by Downing include buildings at Georgia Institute of Technology in Atlanta, Shorter University in Rome, and the University of Tennessee at Chattanooga.
Image from Distinguished Reflections
The New Georgia Encyclopedia does not hold the copyright for this media resource and can neither grant nor deny permission to republish or reproduce the image online or in print. All requests for permission to publish or reproduce the resource must be submitted to the rights holder.
Among W. T. Downing's best-known surviving houses in Atlanta is the Wimbish House (1898, later Atlanta Woman's Club) in the French Renaissance Revival (or Chateauesque) style.
Image from JJonahJackalope, Wikimedia Commons
The New Georgia Encyclopedia does not hold the copyright for this media resource and can neither grant nor deny permission to republish or reproduce the image online or in print. All requests for permission to publish or reproduce the resource must be submitted to the rights holder.
The New Georgia Encyclopedia does not hold the copyright for this media resource and can neither grant nor deny permission to republish or reproduce the image online or in print. All requests for permission to publish or reproduce the resource must be submitted to the rights holder.
Neel Reid was the best-known residential architect in Atlanta in the early twentieth century.
The New Georgia Encyclopedia does not hold the copyright for this media resource and can neither grant nor deny permission to republish or reproduce the image online or in print. Requests for permission to publish or reproduce the resource should be submitted to the Hargrett Manuscript and Rare Book Library at the University of Georgia.
The New Georgia Encyclopedia does not hold the copyright for this media resource and can neither grant nor deny permission to republish or reproduce the image online or in print. All requests for permission to publish or reproduce the resource must be submitted to the rights holder.
The New Georgia Encyclopedia does not hold the copyright for this media resource and can neither grant nor deny permission to republish or reproduce the image online or in print. All requests for permission to publish or reproduce the resource must be submitted to the rights holder.
The Massee Apartment Building in Macon is one of Hentz, Reid, and Adler's many notable commercial buildings in the state.
Image from The Massee
The New Georgia Encyclopedia does not hold the copyright for this media resource and can neither grant nor deny permission to republish or reproduce the image online or in print. All requests for permission to publish or reproduce the resource must be submitted to the rights holder.
The New Georgia Encyclopedia does not hold the copyright for this media resource and can neither grant nor deny permission to republish or reproduce the image online or in print. All requests for permission to publish or reproduce the resource must be submitted to the rights holder.
Brooks Hall, designed by prominent Atlanta architect Neel Reid, was built in 1928 on the north campus of the University of Georgia in Athens. The building houses the Terry College of Business, which was founded in 1912 as the School of Commerce.
Image from Coxonian
The New Georgia Encyclopedia does not hold the copyright for this media resource and can neither grant nor deny permission to republish or reproduce the image online or in print. All requests for permission to publish or reproduce the resource must be submitted to the rights holder.
